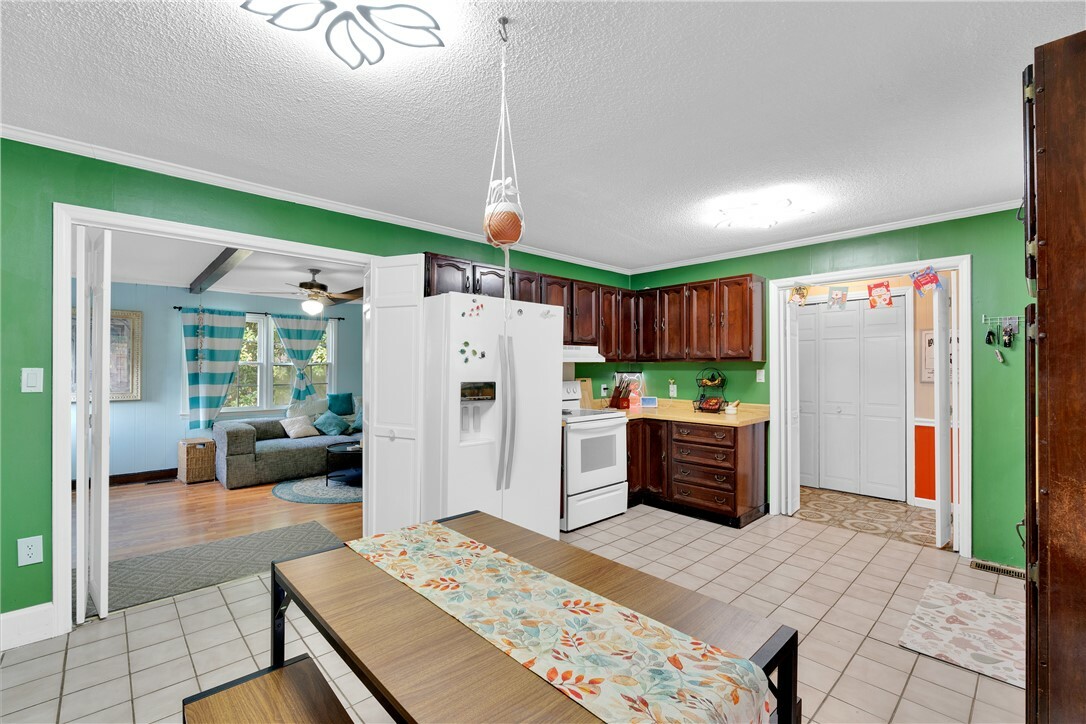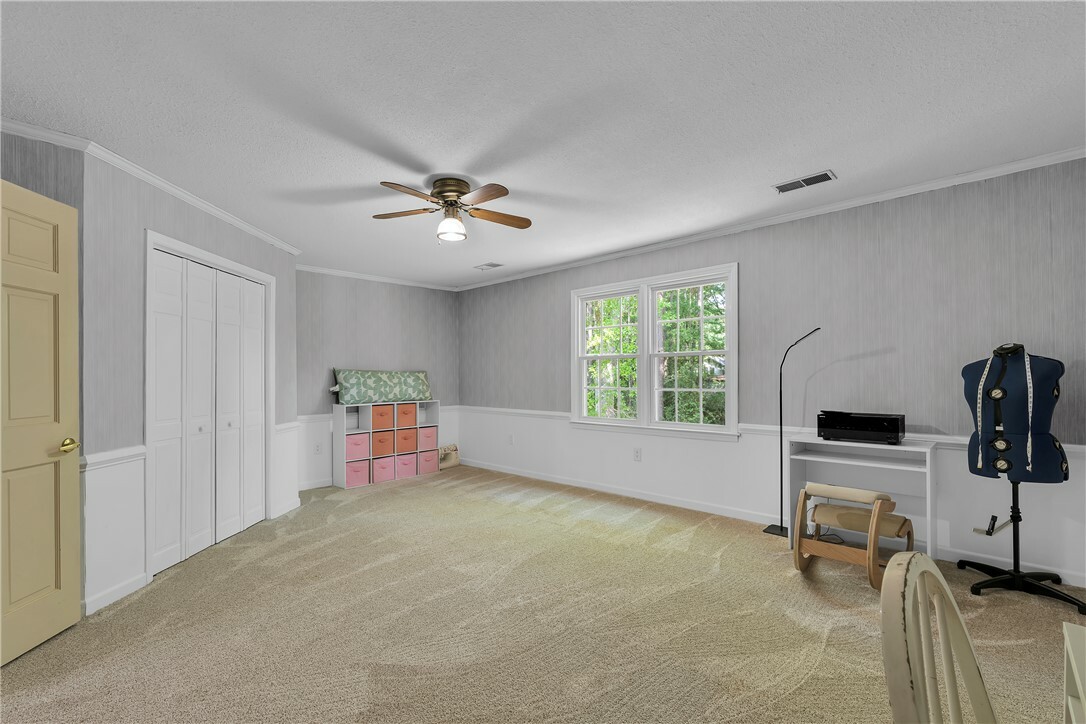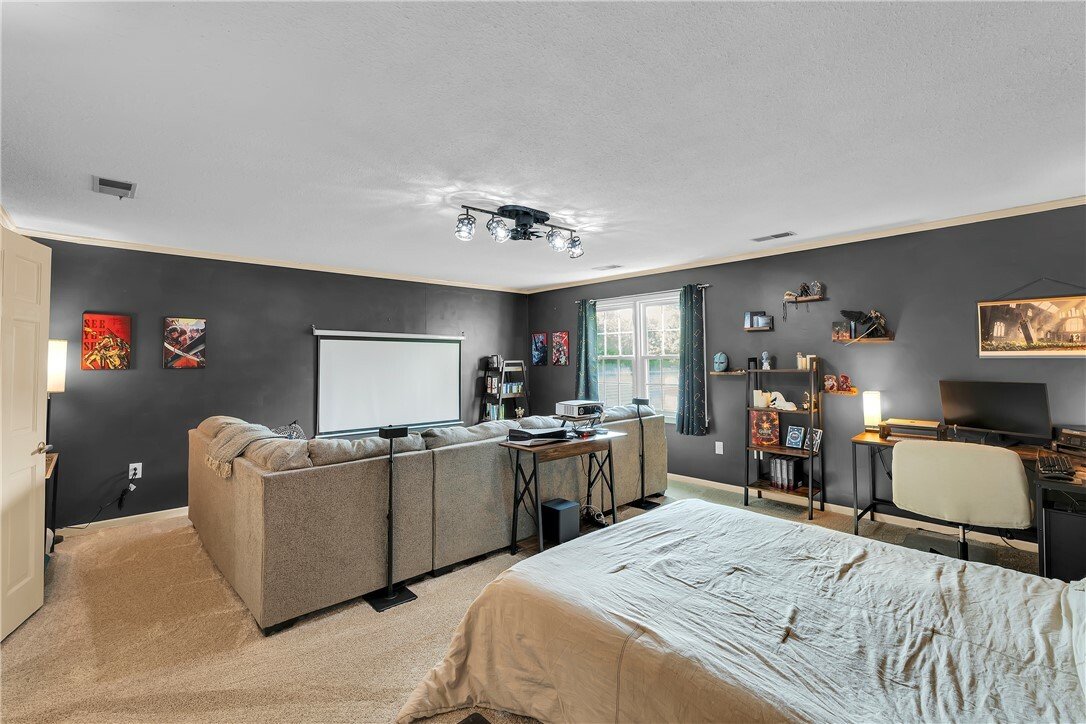


Listing Courtesy of: Western Upstate MLS / Coldwell Banker Caine / Elizabeth Foster Clarke
1227 Seay Road Spartanburg, SC 29307
Pending (50 Days)
$420,000
MLS #:
20287108
20287108
Taxes
$2,258(2024)
$2,258(2024)
Lot Size
2.08 acres
2.08 acres
Type
Single-Family Home
Single-Family Home
Year Built
1972
1972
Style
Traditional
Traditional
County
Spartanburg County
Spartanburg County
Listed By
Elizabeth Foster Clarke, Coldwell Banker Caine
Source
Western Upstate MLS
Last checked Jun 20 2025 at 1:50 PM GMT+0000
Western Upstate MLS
Last checked Jun 20 2025 at 1:50 PM GMT+0000
Bathroom Details
- Full Bathrooms: 2
Interior Features
- Ceiling Fan(s)
- Dressing Area
- Fireplace
- Laminate Countertop
- Main Level Primary
- Multiple Primary Suites
- Shower Only
- Upper Level Primary
- Walk-In Closet(s)
- Wet Bar
- Workshop
- Laundry: Electric Dryer Hookup
- Laundry: Washer Hookup
- Electric Oven
- Electric Range
- Electric Water Heater
- Microwave
- Refrigerator
- Windows: Tilt-In Windows
- Windows: Vinyl
Lot Information
- Level
- Not In Subdivision
- Outside City Limits
- Trees
Property Features
- Fireplace: Gas
- Fireplace: Option
- Foundation: Crawlspace
Heating and Cooling
- Central
- Electric
- Forced Air
- Multiple Heating Units
- Central Air
Basement Information
- Crawl Space
Flooring
- Carpet
- Ceramic Tile
- Laminate
Exterior Features
- Roof: Architectural
- Roof: Shingle
Utility Information
- Utilities: Electricity Available, Septic Available, Water Available, Water Source: Public
- Sewer: Other, See Remarks, Septic Tank
School Information
- Elementary School: Other
- Middle School: Other
- High School: Other
Parking
- Attached
- Attached Carport
- Driveway
- Garage
- Garage Door Opener
Stories
- 2
Location
Disclaimer: Copyright 2025 Western Upstate MLS. All rights reserved. This information is deemed reliable, but not guaranteed. The information being provided is for consumers’ personal, non-commercial use and may not be used for any purpose other than to identify prospective properties consumers may be interested in purchasing. Data last updated 6/20/25 06:50



Description