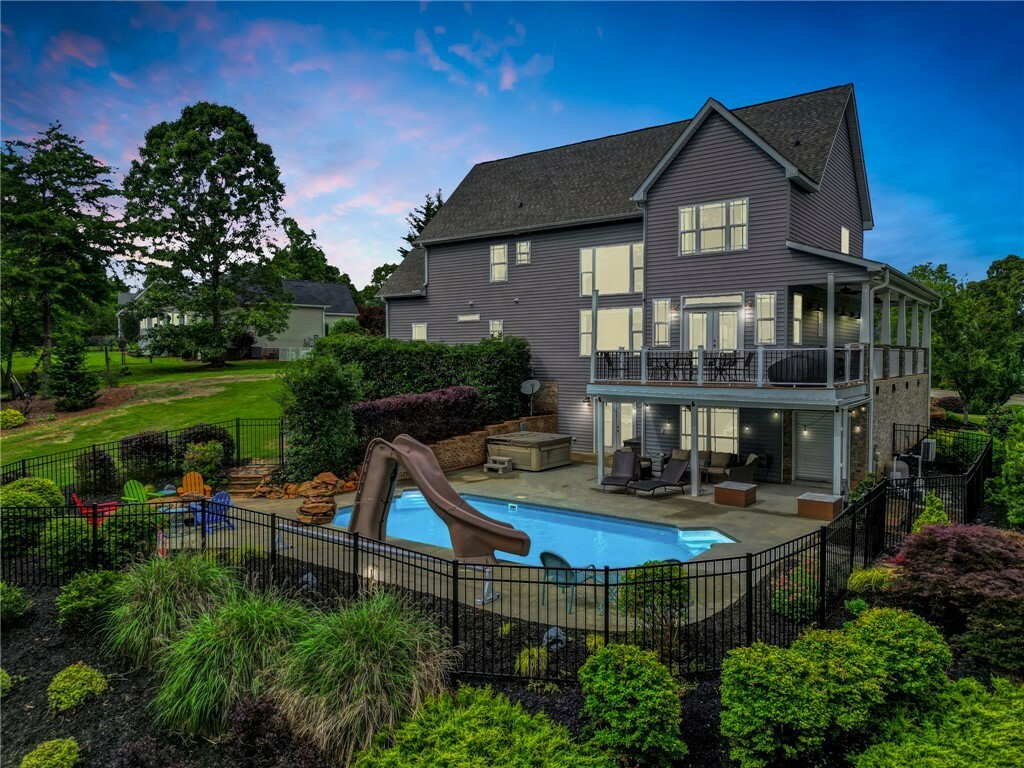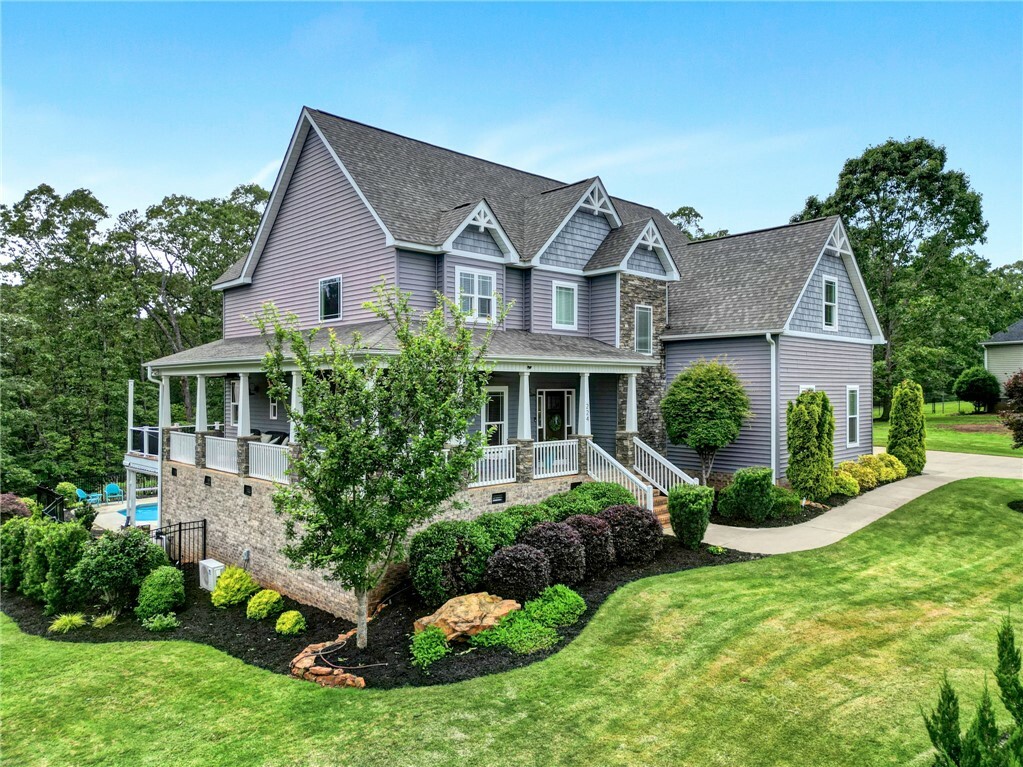


Listing Courtesy of: Western Upstate MLS / Coldwell Banker Caine / Emily Slabaugh
224 Silver Ridge Drive Central, SC 29630
Pending (10 Days)
$689,900
Description
MLS #:
20288240
20288240
Lot Size
0.97 acres
0.97 acres
Type
Single-Family Home
Single-Family Home
Year Built
2016
2016
Style
Craftsman
Craftsman
County
Pickens County
Pickens County
Community
Silver Creek
Silver Creek
Listed By
Emily Slabaugh, Coldwell Banker Caine
Source
Western Upstate MLS
Last checked Jun 10 2025 at 3:12 AM GMT+0000
Western Upstate MLS
Last checked Jun 10 2025 at 3:12 AM GMT+0000
Bathroom Details
- Full Bathrooms: 4
Interior Features
- Bathtub
- Bookcases
- Cathedral Ceiling(s)
- Ceiling Fan(s)
- Dual Sinks
- Entrance Foyer
- Fireplace
- French Door(s)/Atrium Door(s)
- Garden Tub/Roman Tub
- Granite Counters
- High Ceilings
- Pull Down Attic Stairs
- Separate Shower
- Smooth Ceilings
- Tray Ceiling(s)
- Upper Level Primary
- Vaulted Ceiling(s)
- Walk-In Closet(s)
- Wet Bar
- Laundry: Electric Dryer Hookup
- Laundry: Sink
- Built-In Oven
- Convection Oven
- Dishwasher
- Double Oven
- Gas Water Heater
- Smooth Cooktop
- Tankless Water Heater
- Windows: Blinds
- Windows: Tilt-In Windows
- Windows: Vinyl
Subdivision
- Silver Creek
Lot Information
- Cul-De-Sac
- Hardwood Trees
- Outside City Limits
- Sloped
- Subdivision
Property Features
- Fireplace: Gas Log
- Fireplace: Multiple
- Foundation: Basement
- Foundation: Crawlspace
Heating and Cooling
- Central
- Electric
- Gas
- Central Air
- Multi Units
Basement Information
- Crawl Space
- Finished
- Walk-Out Access
Pool Information
- In Ground
Flooring
- Carpet
- Ceramic Tile
- Hardwood
Exterior Features
- Roof: Architectural
- Roof: Shingle
Utility Information
- Utilities: Electricity Available, Natural Gas Available, Septic Available, Underground Utilities, Water Available, Water Source: Public
- Sewer: Septic Tank
School Information
- Elementary School: Six Mile Elem
- Middle School: R.c. Edwards Middle
- High School: D.w. Daniel High
Parking
- Attached
- Driveway
- Garage
- Garage Door Opener
Stories
- 3
Location
Disclaimer: Copyright 2025 Western Upstate MLS. All rights reserved. This information is deemed reliable, but not guaranteed. The information being provided is for consumers’ personal, non-commercial use and may not be used for any purpose other than to identify prospective properties consumers may be interested in purchasing. Data last updated 6/9/25 20:12


Upstairs you will find a spacious primary suite with a tray ceiling, large bathroom with a double sink granite top, soaking tub, large glass shower, toilet room and walk in closet with natural light. On the upper floor is a cute laundry room, and across the hall is a full bathroom. Next are two additional bedrooms, both with walk-in closets (and the back bedroom closet must be seen to be believed). Just down the hallway from the two bedrooms is a very spacious flex room. It has its own closet, so it could be a large 6th bedroom, but for many families, this space is a mind-blowing (and quiet to the rest of the house) play area for children.
In the lower walk out level, you will experience a well-designed but flexible layout. At the bottom of the stairs is a second entertainment room with ceiling beams and shiplap walls. This space was created to be comfortable with an electric fireplace, and wall to sport the largest TV you can find. Built-in room speakers are provided. In this space there is a convenient kitchen/snack area, with quartz countertops, and custom island, sink, refrigerator, and cupboards. Next to that is a deep closet that also has hookups for a stacking washer and dryer. It leads to a game room area (that could be a dining space), with a full bathroom on one side, and barn doors that go into a large bedroom on the other. And, yes, if you are thinking of this being a possible rentable guest area, or even a mother-in-law or nanny suite, all of that was considered in the design to make this space as flexible as possible.
Finally, let’s talk storage. In the fenced oasis area, there is a rolling door that leads to a huge L-shaped storage area that is under the wrap-around porch above. Ideal for storing outdoor furniture, pool supplies, equipment, ladders, tools, seasonal decorations, mowers…well you get the idea. But what about items that are more temperature sensitive? In the hallway to the bonus room is a pull-down stairway. Above that is one of the largest attics you may ever see, and it is foam encapsulated! The upstairs heat pump is located there, and space remains naturally temperate year around.
This home is move-in ready and may be one of the most exciting listings this close to Clemson in a long time. It is a must see!
Owner is a South Carolina Lisenced Real Estate Agent.